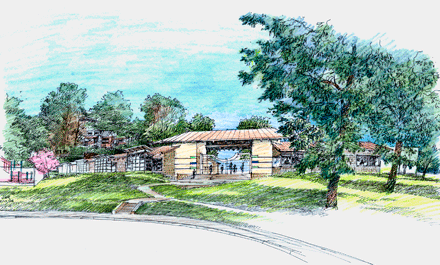 |
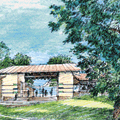
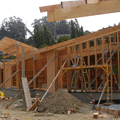
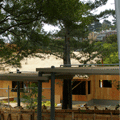
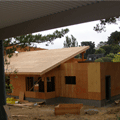
Bayside Elementary
Sausalito, California
Sausalito, California
The project consists of two new one-story buildings totaling 6,641 sq. ft. located on a relatively flat site. The construction budget is estimated at $3.5 million, with wood-framed and plywood shear wall systems and a single-pitch shed roof and clerestory. The structural system consists of conventional continuous perimeter footings, isolated interior spread footings and a slab-on-grade system.